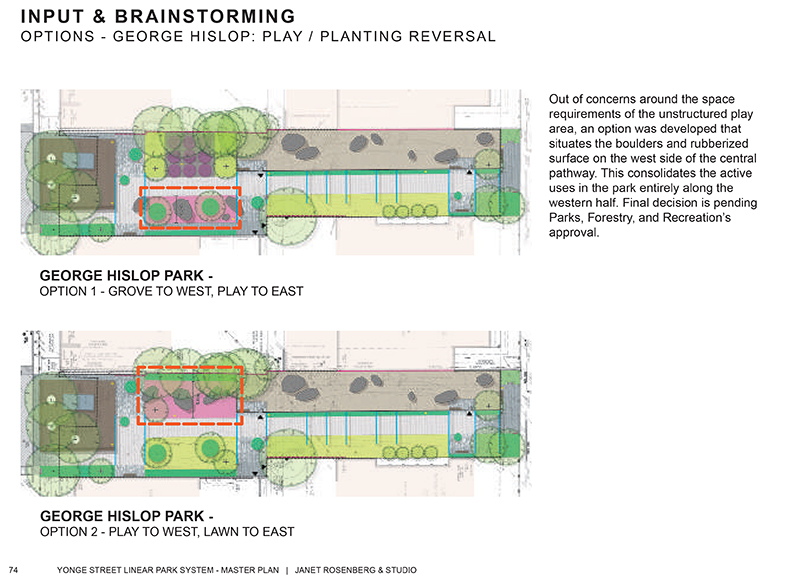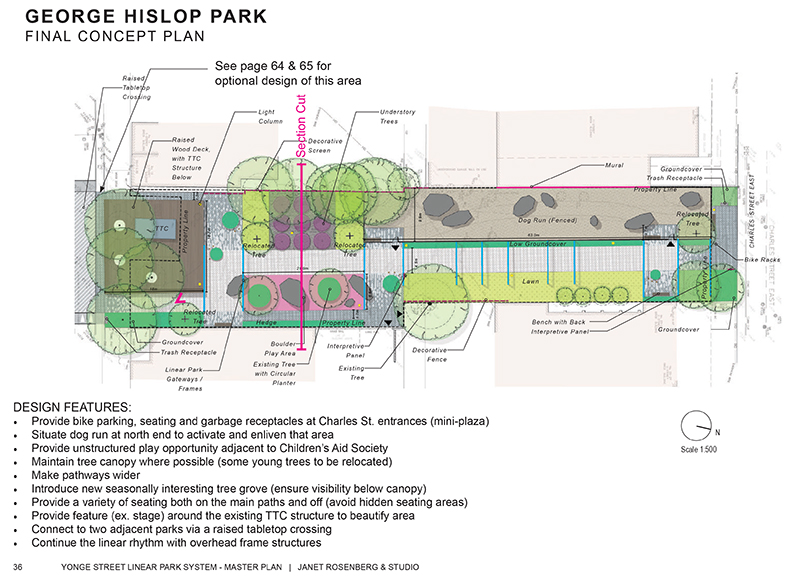Development Review Process
2020-04-29Meeting the City on Safety Meeting 3
2020-04-29Neighbourhood News
George Hislop Park: A Quick Update On the Linear Parks Renovation and Design Concepts
February The following is a quick update via excerpt and quotes from the full Yonge Street Linear Parks System Master Plan report.

The proposed master plan for the Yonge Street Linear Park System presented in the document dated June 7, 2017 aims to enhance this existing critical green linkage and amenity within the community. Pressure from a growing population makes such enhancements a necessity as this community experiences rapid changes.
Community input and continued involvement in the implementation of each park design is crucial for the success of this master plan. The proposed enhancements to the three parks respect and highlight the history of the community while providing high quality public space that contributes to the City of Toronto’s important public realm.
The James Canning Gardens design continued to seek approval from Parks, Forestry, and Recreation as it moved forward and is now in late stages of construction. Likewise, Norman Jewison and George Hislop parks will also be required to obtain formal approval from Parks, Forestry and Recreation along with other City of Toronto departments. The designs for those parks, as illustrated above and within the attached pages from the full document, are not considered final and may be modified through the approval process.
Click here to view the final concepts portion of the Master Plan document.

Development Watch
55C – 55 Charles St E
Site Plan approval:
– 48-storey residential building.
– 541 condominium units
– 100 rental replacement units
(former tenants 55, 61-63 Charles)
68 Charles St E
Proposed application:
– 47-storey mixed-use building
– 408 residential dwelling units
– 20 rental replacement units
– 349 square metres retail
625 Church (at Charles)
Development Proposal:
– 59 storey mix-use tower
(current Traders Building)
– 10,672 square metres office & retail
– 651 dwelling units
– 260 parking spaces
33 Isabella (Isabella Court) Infill
Development Proposal:
– 4 story building on west-side of
Isabella Court
– 15 apartments & ground floor
admin offices.
Get more info on development in Toronto


